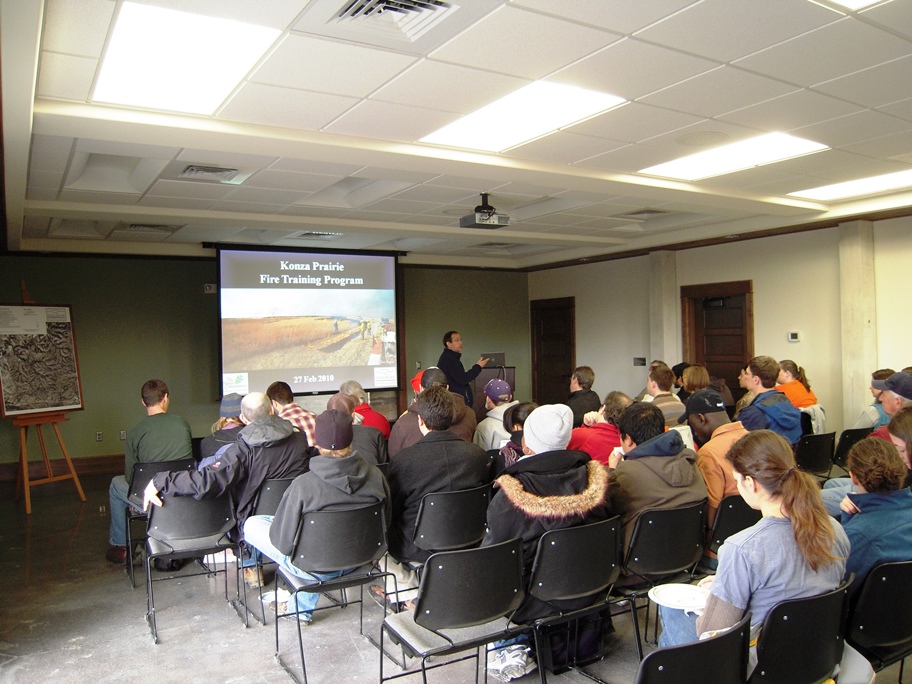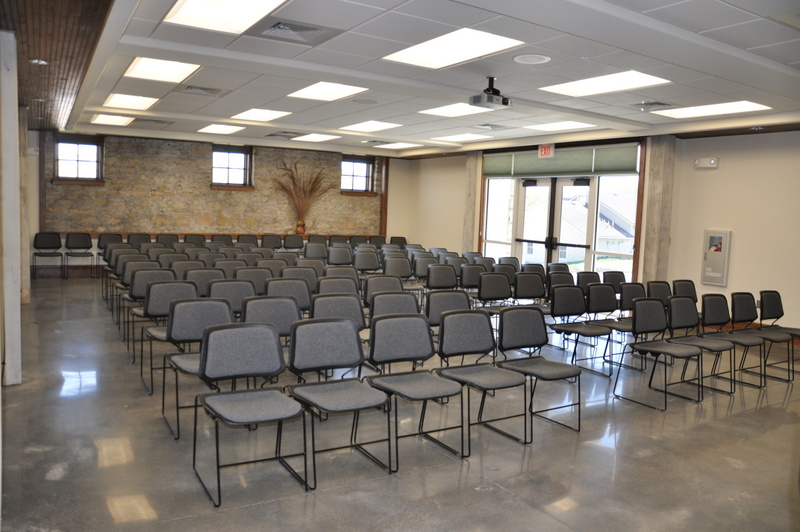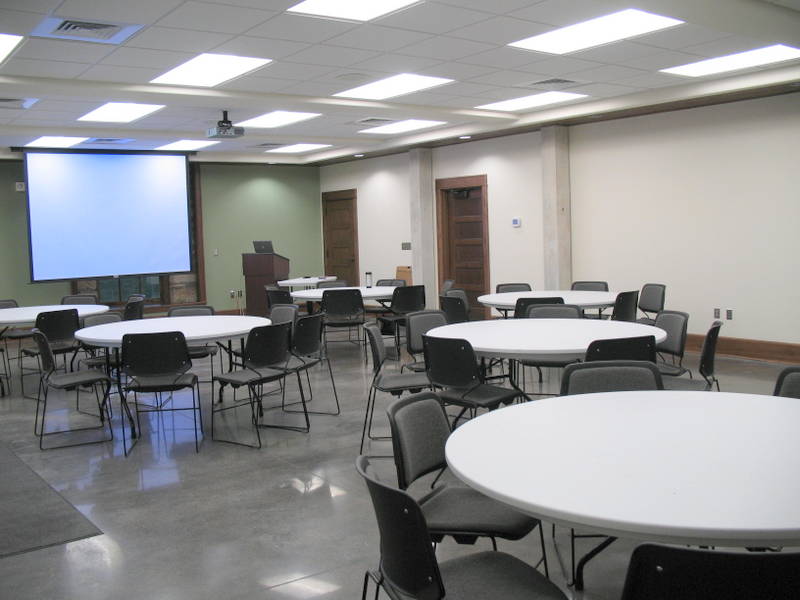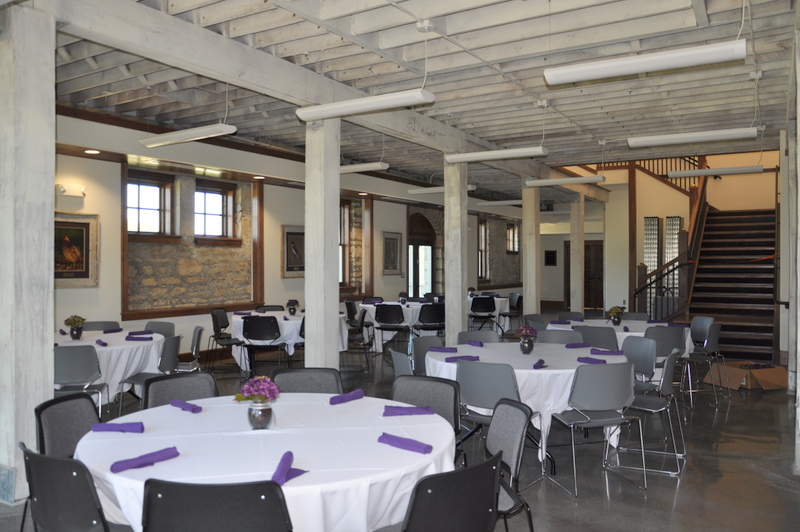Konza Meeting Hall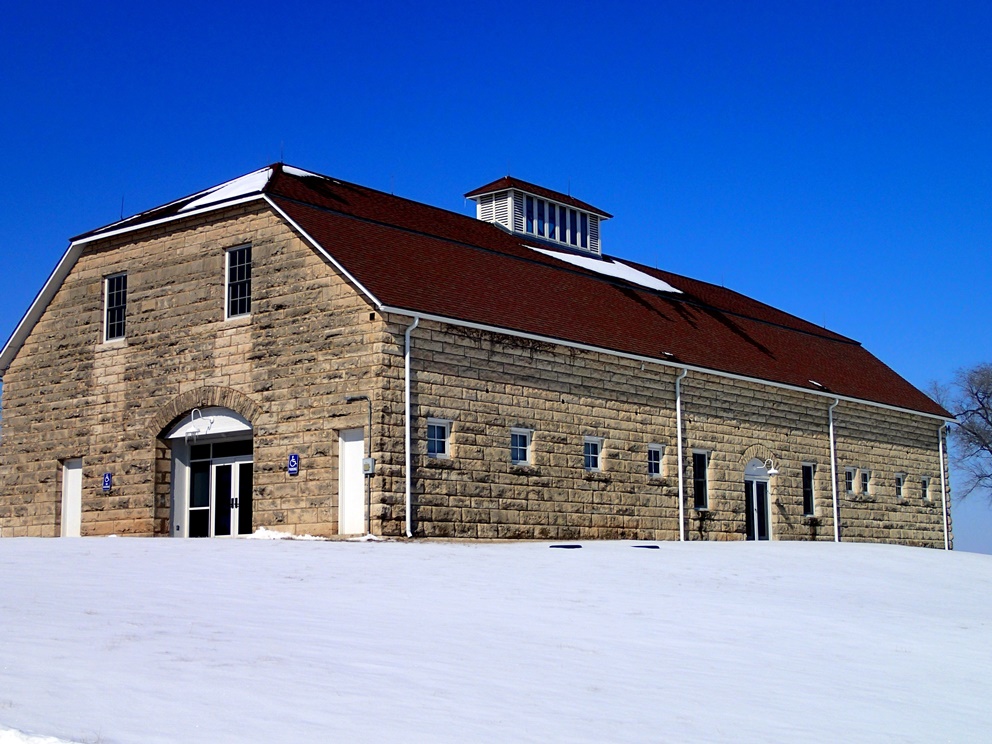
The historic barn at KPBS headquarters is a substantial limestone building built in 1910 and comprised of two floors, each approximately 4,500 square feet in area. In 1997, this building underwent a major structural and exterior renovation including replacement and upgrading of major support posts and beams, complete new roof construction (including new wood sheathing, 50-yr shingles, and reconstruction of the historic cupola), and upgrading of electrical service. This major investment was in preparation for the current renovation (completed in September 2008) to convert this building into the Konza Prairie Biological Station Meeting Hall (KMH).
The remodeling, including interior design and finishes, was implemented in a way that generates efficient and highly functional space, while at the same time preserving the historic character of this traditional early 20th-century stone building. The completed facility integrated well, both architecturally and aesthetically, the historic features of the barn and the adjacent limestone ranch house.
The KMH has:
- Cortelyou Lecture Hall (1,750 square feet) with a seating capacity of 80-100 persons fully equipped with A/V equipment and wireless internet.
- Additional large multi-purpose room (1,850 square feet) designed as flexible space for varied uses including additional meeting space, workshops, scientific posters and other research displays, social gatherings, and education programs for large groups.
- Men's and Women's restrooms (Handicap accessible).
- Small serving kitchen (120 square feet) for meeting breaks, social events, etc.
Rates and use of this facility. For more information, contact Barb Van Slyke, 785-587-0441
|
The Cortelyou Lecture Hall can support an audience of 80-100 people. Perspective is from the back of the room (south wall). |
|
A view of the Cortelyou Lecture Hall set up as a general lecture room. Perspective is from the front of the room (NW corner). |
|
A view of the Cortelyou Lecture Hall set up with tables. Perspective is from the back of the room (SE corner).
|
|
Large "breakout room" set up with tables. Movable room dividers are available to create smaller spaces or on which to display posters. Perspective is from north wall near outside door.
|
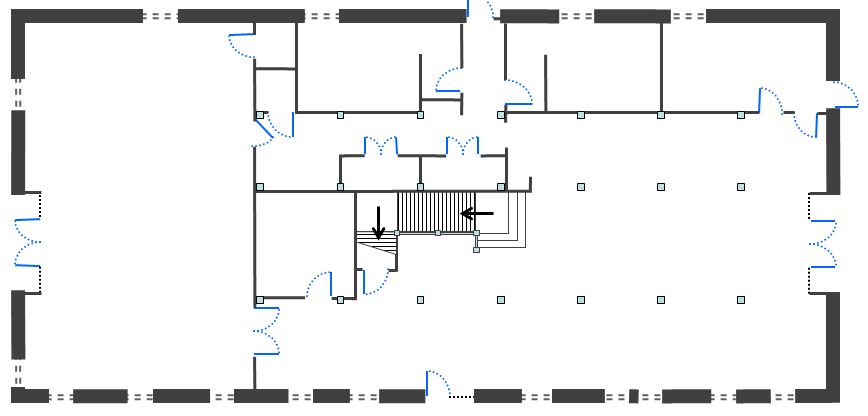 Floor plans
Floor plans